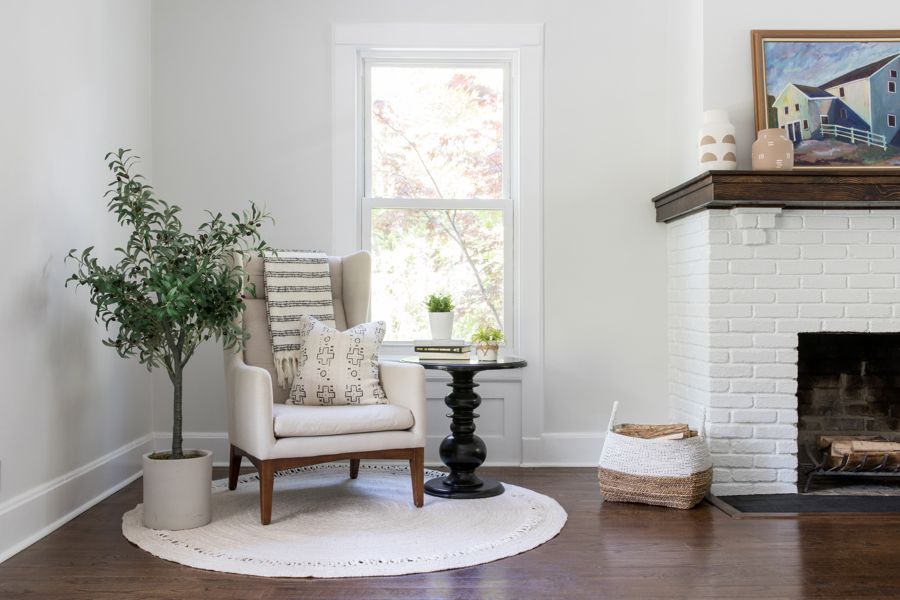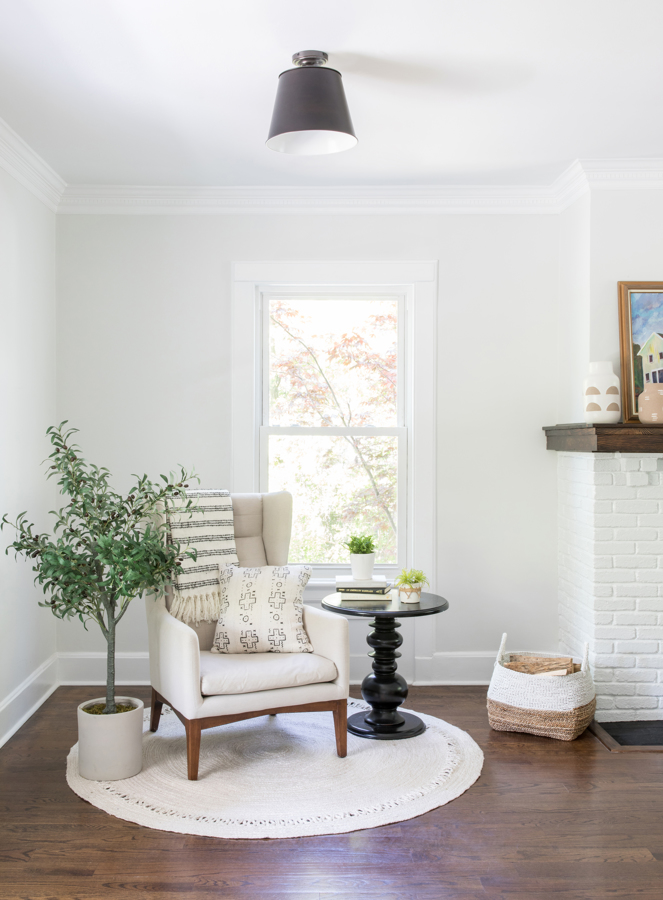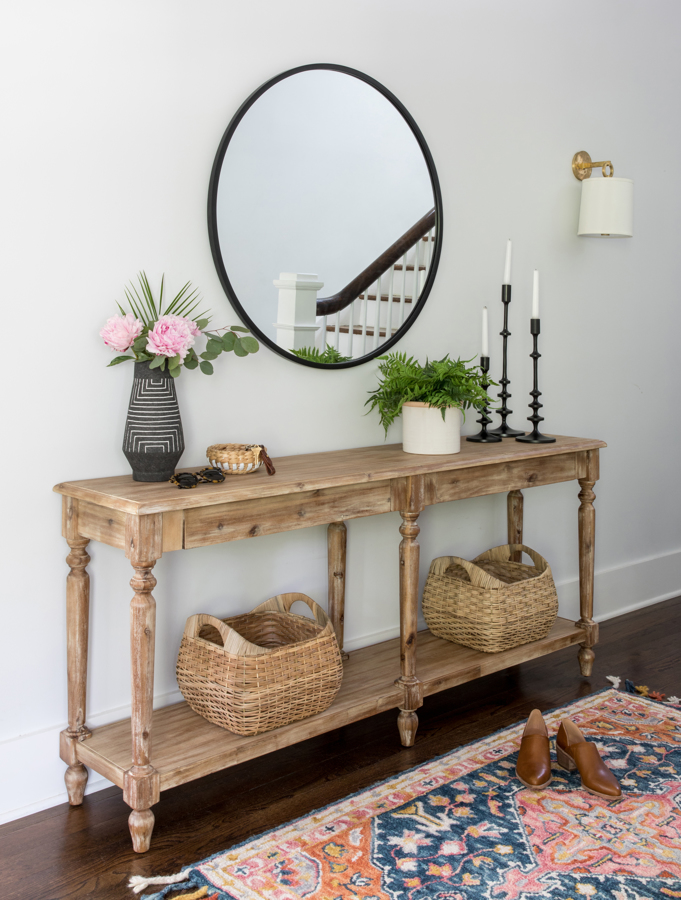Modern Farmhouse: Entry and Living Room
The entry to the house was pretty drab, with a long narrow hallway that led to a tiny closet (for all the floor plan details, go back to the previous post). Now, the foyer led to the basement landing and the main staircase to the 2nd and 3rd floors. My clients picked a nice dark stain for the new white oak floors that contrasted nicely with our off-white walls. We created a little entry moment by bringing in a pretty weathered console that had a little tray for keys and baskets for shoes. Pretty sconces light the way to the basement stairwell.
The living room was the least touched. The layout stayed the same and we just updated with floors and paint. The fireplace brick was painted the same white trim color and we recycled one of the old beams for the mantle. Changing the light fixtures and adding some furniture and decor finished off the space.
sources: Everett Foyer Table by World Market; Oversized Hub Mirror by Urban Outfitters; Candlesticks by CB2; vases and baskets by Target; rug and side table client’s own; Barbara Berry French Cuff Wall Sconce by Visual Comfort; wingback chair by West Elm; PB Classic Flush Mount by Pottery Barn; art by Sara Holliday. paint colors (all Benjamin Moore): foyer Marylyn’s Dress; living room Paper White; trim Decorators White.



