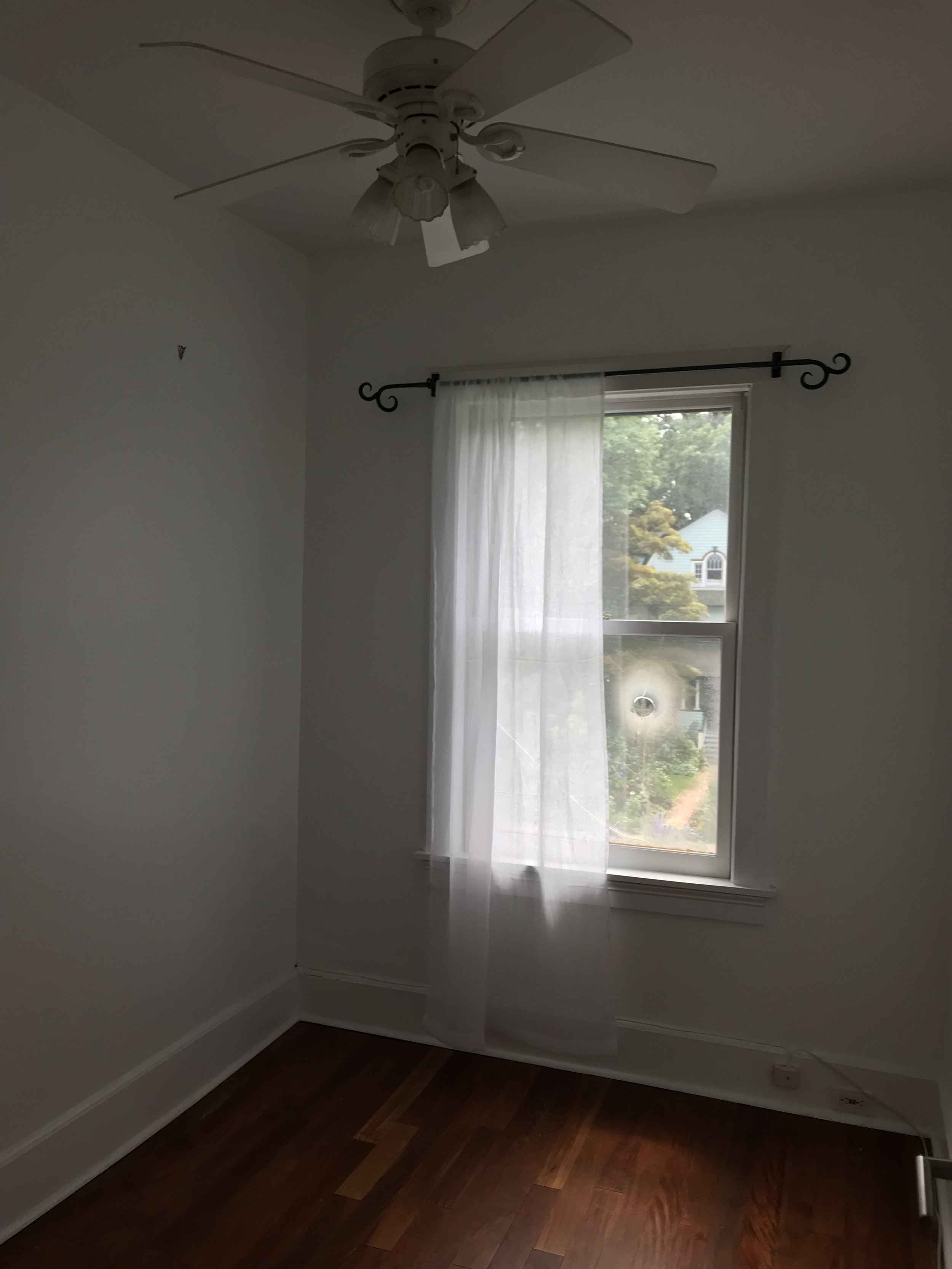Modern Farmhouse: Original 2nd Floor Layout
The second floor of the Modern Farmhouse had all the essentials, however, once again, the layout was super weird. This was mostly due to the fireplace again, causing both bathrooms to be super small and awkward. You literally had to walk sideways to get to the toilet in the kids bath, it was that narrow. And the master bath had a big tub, but a tiny vanity and no shower! While a humongous dressing room (i.e. closet) sounds amazing, this one caused vertigo! The space had been built on top of the old wraparound porch roof, without correcting for the pitch that porch roofs have to bring rainwater away from the house. It was hard to even walk into this space, let alone enjoy picking your clothes out. Lastly, the master bedroom was tiny and the office not needed (we finished third floor with a huge office and art studio), so we knew we definitely wanted to incorporate the office space into the master bedroom.
Below are some before shots of the 2nd floor:










